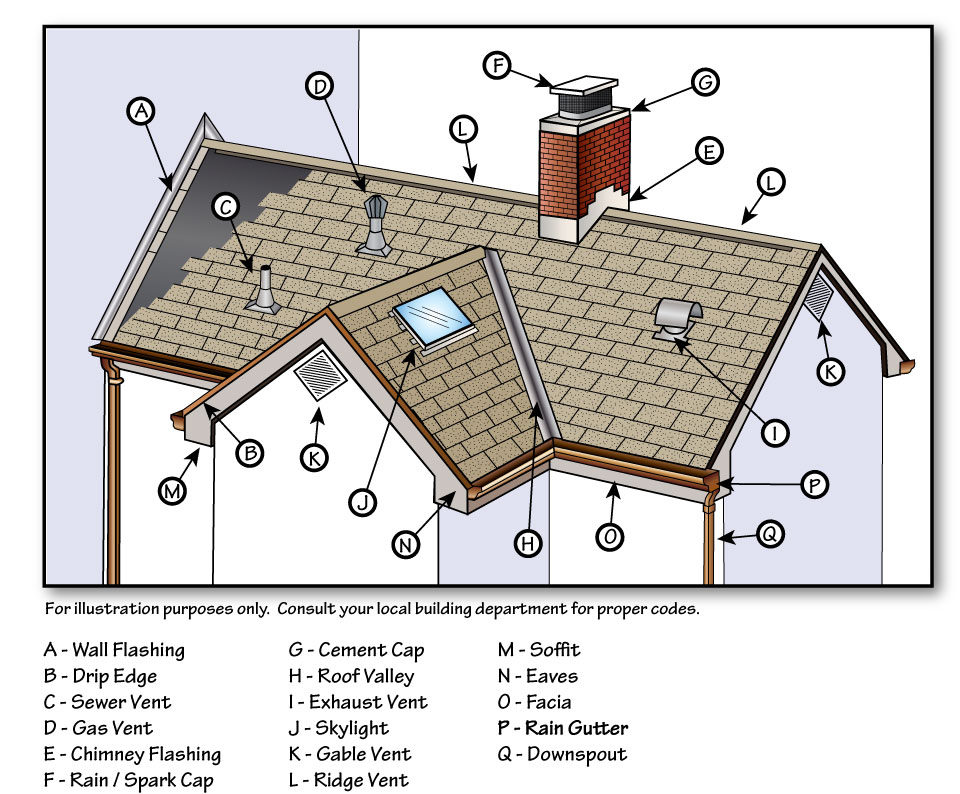
Method of Inspection
There are several methods of inspecting a roof. Typically, it is walked on, checked from a window from above, by a ladder at the eave, or from the ground with binoculars. If at all possible, the roof should be walked on, unless it would damage the material, such as older slate, or it would be unsafe or dangerous to the inspector. As a minimum, a ladder should be placed at the eaves, and the evaluation performed from that location. Windows from above provide an excellent opportunity to evaluate as much of the roof as possible from that location. The last resort is inspecting it from the ground.
There are four characteristics of a roof that you should consider in your evaluation:
1. Slope
2. Material type
3. Estimated Age
4. Remaining Life
 Slope
Slope
Roof slope is determined by vertical rise over horizontal run, expressed in inches, the second number always being 12. For example, if a roof rises at a rate of 6 inches per foot (horizontal), it is a 6/12-slope roof. Roofs with slopes of 8/12 or less can be walked on in most situations. Some people do not have any difficulty climbing almost any roof, while others have considerable difficulty. You should never walk or climb a roof that you do not feel safe climbing.
Material Type
Typically in California, we have 3 types of roofing. They are: clay tiles, concrete flat tiles, and composite shingles. Each material type has its own unique characteristics and lifespan. For example, you have to be very careful when walking on a clay tile roof because of the fragility of the material. However, this type of material will last indefinitely if properly cared for. Below are images that can help show you the difference
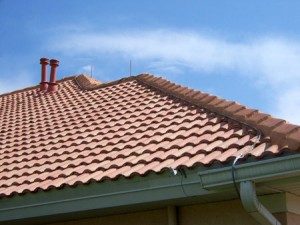
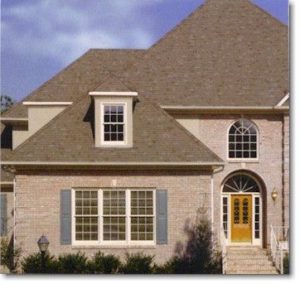
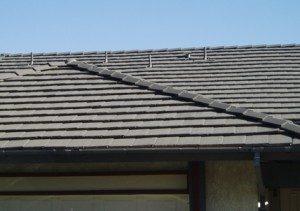
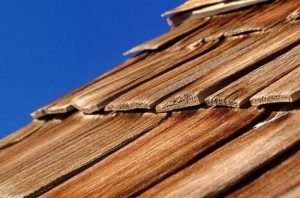
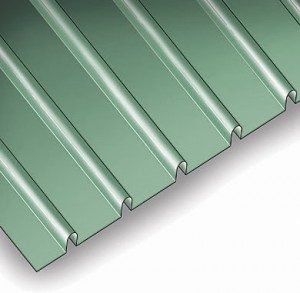
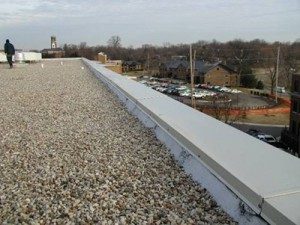
Flashings
Flashings nailed into a wall or chimney and covered with tar or asphalt roof cement are not adequate. Flashings should be mechanical and permanent. The use of asphalt roof cement or tar for flashing is considered a “temporary repair.” If caulk or roof cement is used as flashing for a new roof, it should be considered unacceptable or not dependable. Roof valleys can be either metal or woven shingles. The woven shingle valleys have a tendency to wear more rapidly than metal (aluminum).
Typical Defects During A Roof Inspection
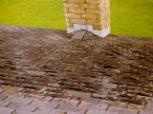
- Antennas – Mostly the attachment points
- Solar panels – Leaks and roofing penetrations
- Flashings – walls, roof, skylights and valleys
- Worn material and Modified structures – conventional and trusses
- Modified structures – conventional and trusses
- Broken structural members – including deteriorated gusset plates
- Deteriorated FRT Plywood
- Improper pitch/slope for the roofing material used
- Missing shingles or other roofing components
- Chimney deterioration – interior of the flue and/or exterior components
- Improper chimney height
- No attic access – Reporting issue
- Ponding water – judgement call
- Sag in roof line or walls pushing out
- Unacceptable amounts of deflection or bounce when walked on
- More than 2 layers of shingles present (3 layers allowed in some areas)
